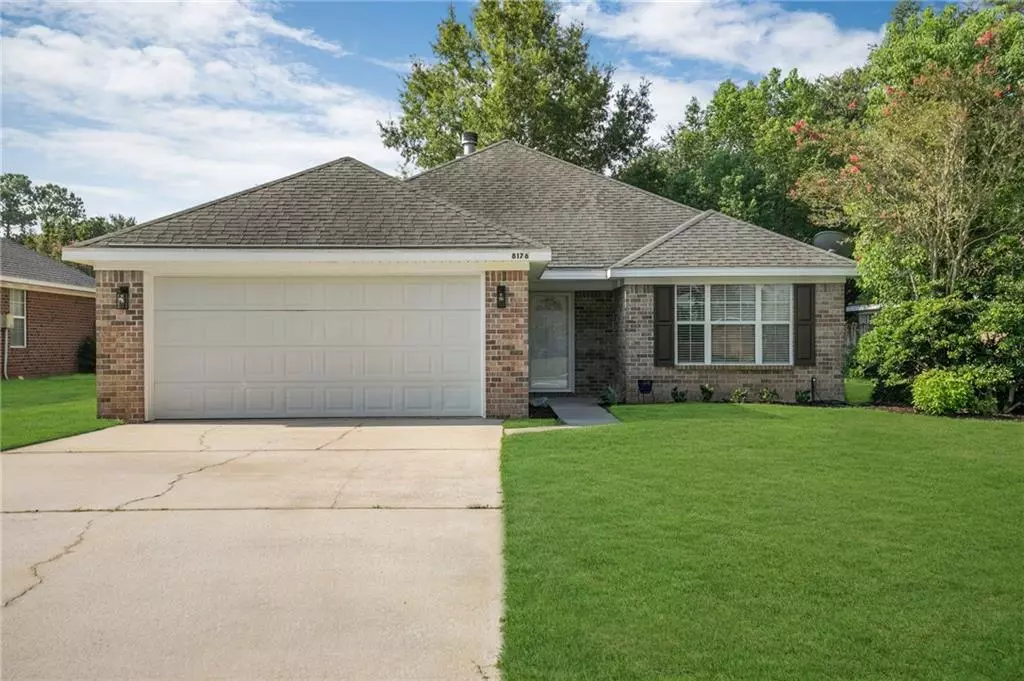Bought with Not Multiple Listing • NOT MULTILPLE LISTING
$279,000
$279,000
For more information regarding the value of a property, please contact us for a free consultation.
3 Beds
2 Baths
1,409 SqFt
SOLD DATE : 09/13/2023
Key Details
Sold Price $279,000
Property Type Single Family Home
Sub Type Single Family Residence
Listing Status Sold
Purchase Type For Sale
Square Footage 1,409 sqft
Price per Sqft $198
Subdivision Edgewood
MLS Listing ID 7267217
Sold Date 09/13/23
Bedrooms 3
Full Baths 2
HOA Fees $10/ann
HOA Y/N true
Year Built 2003
Annual Tax Amount $989
Tax Year 989
Lot Size 8,276 Sqft
Property Description
BRAND SPANKING NEW ROOF! Nestled near the end of a cul-de-sac in the Edgewood neighborhood this home is absolutely pristine! Living room with corner wood burning fireplace, mantle for holiday decorating and wood laminate flooring is center focus upon entry. This flows into the formal dining room which easily fits a buffet and nice sized table, new chandelier, as well as widows for natural lighting. All windows have the 2 inch faux wood blinds. The kitchen is to the right and has lot's of cabinets, a pantry, stainless fridge stays! as well as a rolling island for extra prep and storage. This is a split bedroom plan and the primary is on the east side of the home. The Master Bath has two separate sink areas as well as double closets. The shower and garden tub are sure to please. The other side of the home has the other two good sized bedrooms, a linen closet and full bathroom with updated vanity and sink. The utility room is good sized and on the side with the primary bedroom for easy access for laundry days. The home was completely re-plumbed within the past 5 years and a new water heater was installed at that time. Appliances were replaced in 2013. Garage has shelving and pegboard ready for the handy person! A fortified roof will be put on asap! Got quotes and ordered. The HVAC was replaced roughly 5 years ago as well.
Location
State AL
County Baldwin - Al
Direction Hwy 98 South from 10 to Cty Rd 64. (Target). Go East and pass thru light on Pollard. Subdivision will be on the left. Turn in and go to second street and go left. home will be towards end of cul-de-sac on the left. Sign in yard!
Rooms
Basement None
Primary Bedroom Level Main
Dining Room Separate Dining Room
Kitchen Cabinets Stain, Kitchen Island, Laminate Counters, Pantry
Interior
Interior Features Entrance Foyer, High Speed Internet, His and Hers Closets, Tray Ceiling(s), Walk-In Closet(s)
Heating Heat Pump
Cooling Ceiling Fan(s), Heat Pump
Flooring Hardwood, Laminate
Fireplaces Type Living Room, Wood Burning Stove
Appliance Dishwasher, Disposal, Electric Range, Microwave, Refrigerator
Laundry In Hall
Exterior
Exterior Feature Lighting
Garage Spaces 2.0
Fence Back Yard, Fenced, Privacy, Wood
Pool None
Community Features None
Utilities Available Cable Available, Electricity Available, Phone Available, Sewer Available, Underground Utilities, Water Available
Waterfront false
Waterfront Description None
View Y/N true
View Other
Roof Type Composition
Parking Type Attached, Garage, Garage Door Opener, Garage Faces Front, Level Driveway
Garage true
Building
Lot Description Back Yard, Cul-De-Sac, Front Yard, Level
Foundation Slab
Sewer Public Sewer
Water Public
Architectural Style Traditional
Level or Stories One
Schools
Elementary Schools Daphne East
Middle Schools Daphne
High Schools Daphne
Others
Acceptable Financing Cash, Conventional, FHA, VA Loan
Listing Terms Cash, Conventional, FHA, VA Loan
Special Listing Condition Standard
Read Less Info
Want to know what your home might be worth? Contact us for a FREE valuation!

Our team is ready to help you sell your home for the highest possible price ASAP







